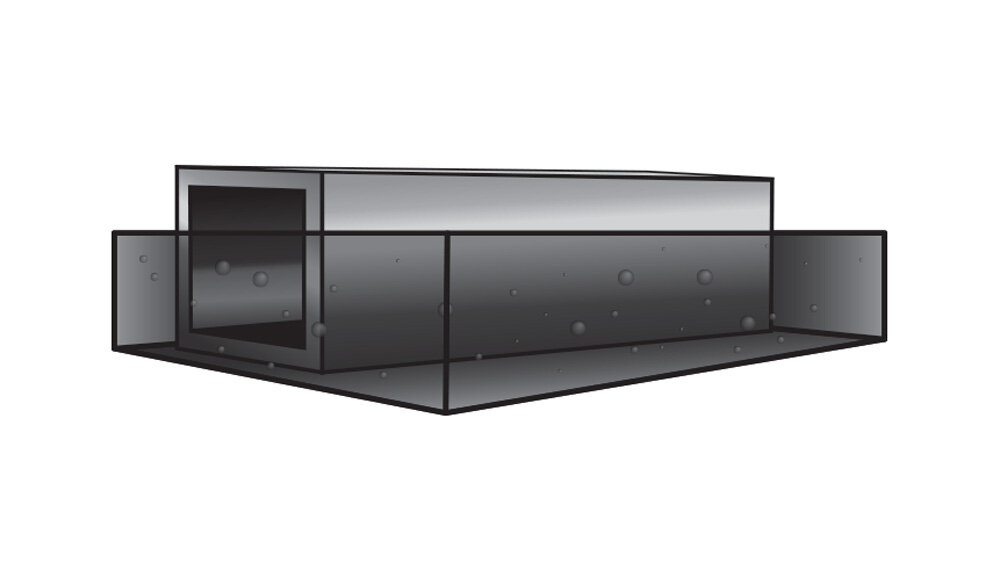
LIGHTING & VENTILATION OPTIONS
OVERSHOT ROOF
The overshot opening at the peak of the roof is designed to optimize fresh air movement year-round.
OPEN SIDEWALLS WITH CURTAINS
Open sidewalls are a great way to add fresh air to your beef barn. For full control of your indoor environment, add optional curtains to easily lower and raise as required.
CHIMNEYS AND DAMPENERS
Chimney dampeners can also be installed to help control the indoor environment.

CUSTOMIZABLE OPTIONS
BRIGHT, SHADOWLESS LIGHT
With a fabric panel roof and open side walls, a WeCover beef barn provides a bright, naturally lit indoor environment. Many WeCover customers claim they hardly need to turn on their lights, even on cloudy days.
RAIN GUTTERS
Optional rain gutters prevent rain water from building up around your foundation wall.
OVERHANGING ROOF
The generous overhanging roof sheds water away from the foundation, keeping the structure on solid ground.

BUILDING OPTIONS
FREESPAN OR SUPPORT COLUMNS
Although a WeCover fabric roof steel dairy barn can be designed up to 160’ wide freespan, there are times where the use of internal support columns make more sense for project efficiency.
Custom Roof Pitch
Select your desired roof pitch to match your geography, environment or aesthetic.
Contractor Friendly - Easy to Erect
WeCover pre-engineered steel structure are design with contractors in mind. From assembly to erection to fabric installation, our team of design specialists work closely with contractors to make sure everything runs smoothly.
STRAIGHT LEG
To maximize your available space, WeCover uses straight legs on their truss sidewalls. With this feature, you can increase your clearance along the wall to full truss height.
HOT-DIP GALVANIZED
Ensuring life-long quality, all metal components and trusses are hot-dipped after welding. Galvanize evenly coats the exterior and interior of the tubing.
IN-HOUSE ENGINEERING
All our structures are engineered in-house. Our Licensed Engineers work with your location in mind and maximize structural strength, exceeding local snow-load and wind-load codes.
GET A QUOTE
Ready to get started building your custom WeCover barn or structure? Complete the form below to get in touch with a WeCover representative who will begin the process with you.
Our response time can be heavily affected by seasonal demand, but we would love to speak with you, and quick service is always our goal. Please reach out to us if the service is not as expected.













